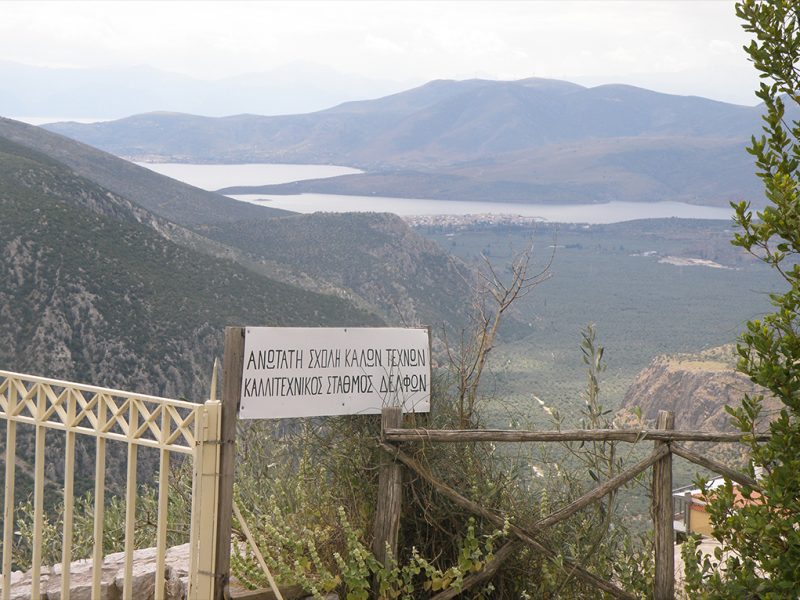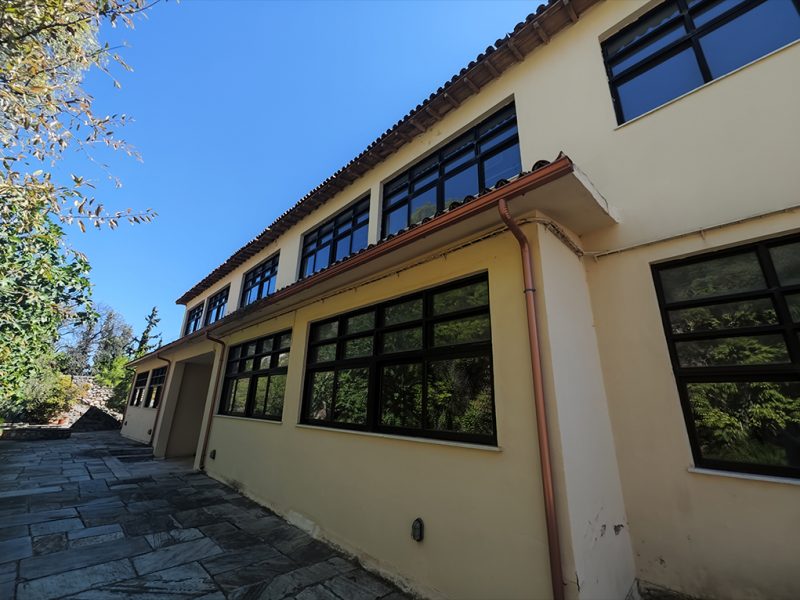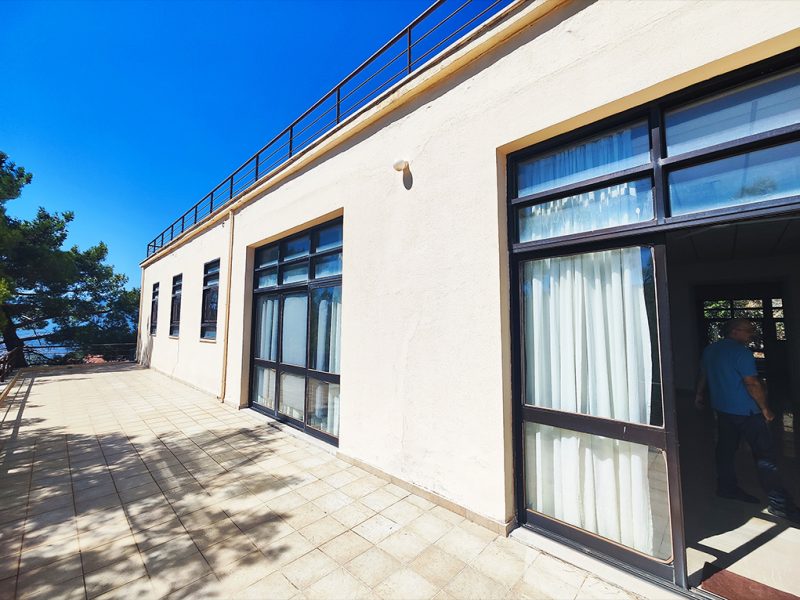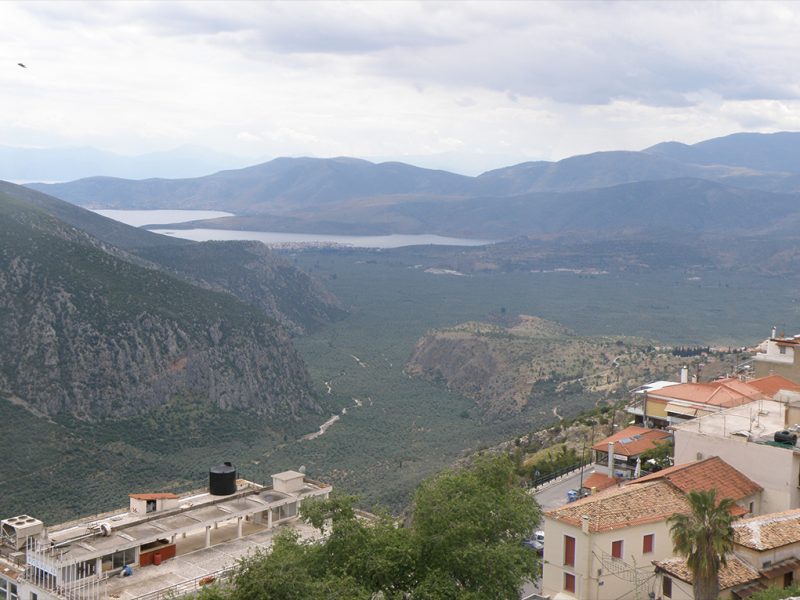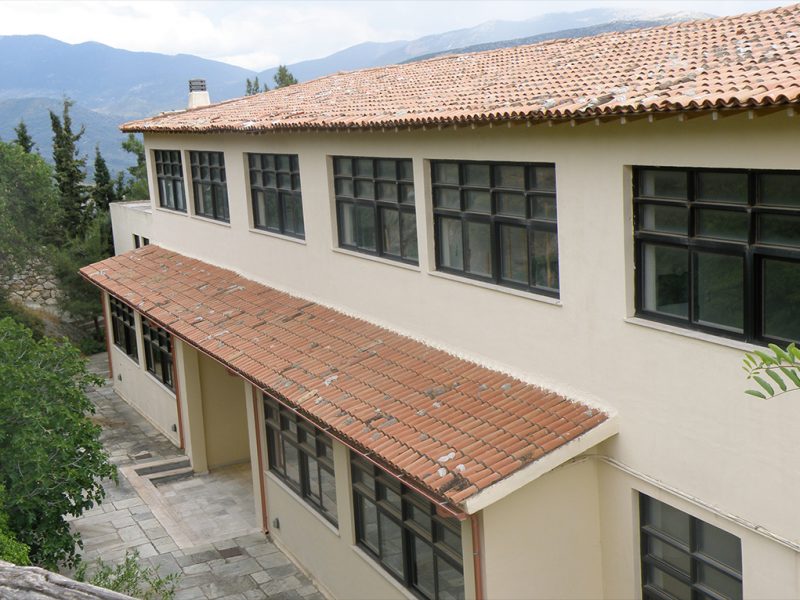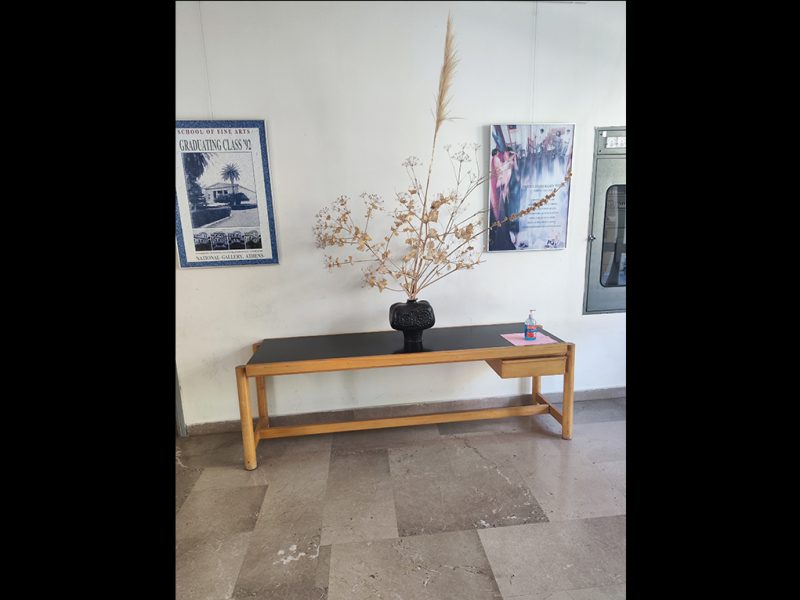Annex of Delphi
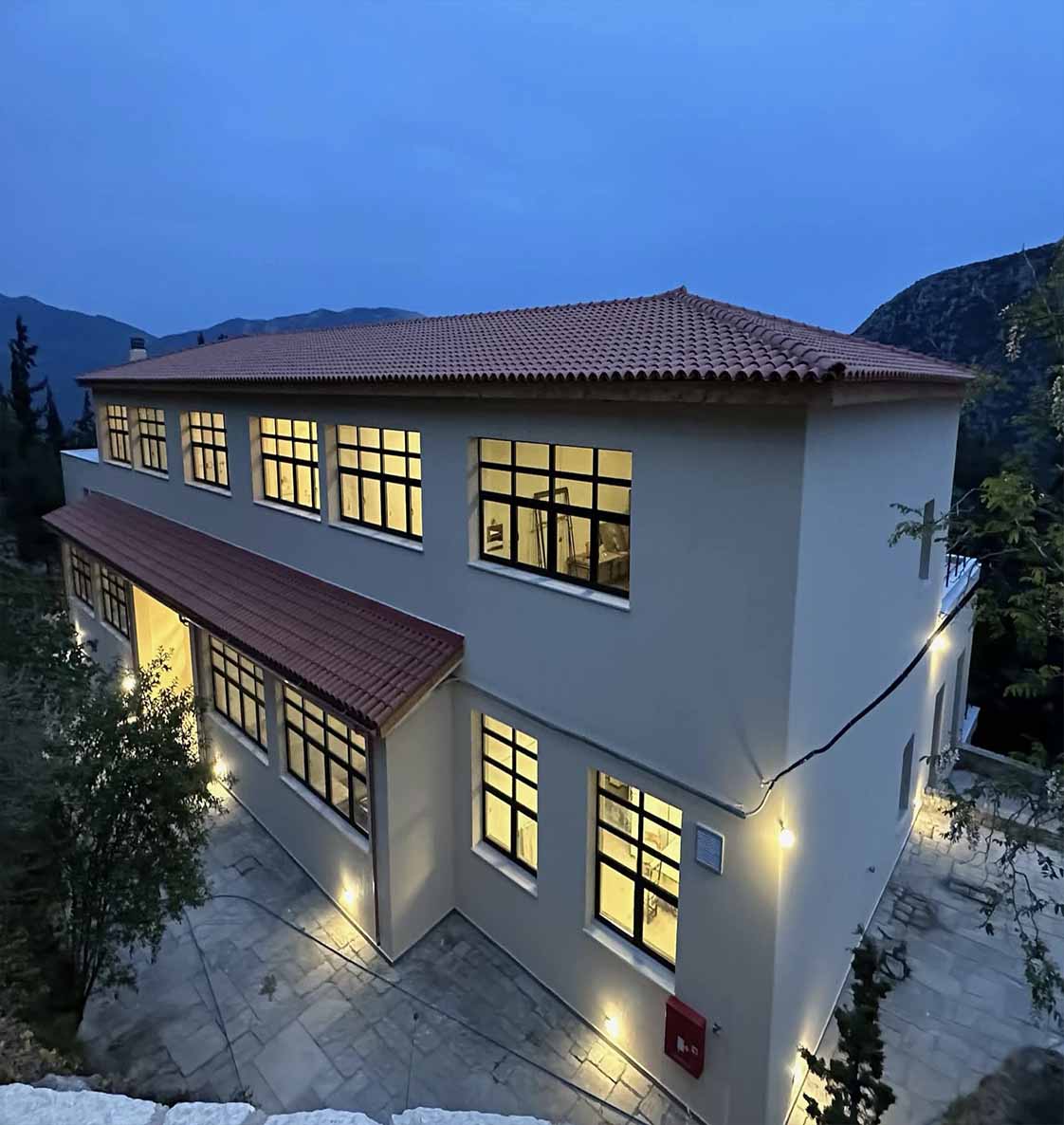
DELPHI ANNEX, Est. 1939
Address: 28 Angelou & Eva Sikelianos str. Delphi, 33054
Local manager: Stathis Psihas
Tel.: (+30) 22650-82274
The Delphi Annex, a remarkably typical example of the architectural style of the Modern Movement of the interwar period, is built amphitheatrically in a plot area of 9.850 m2 and is developed across three levels: basement, ground floor, and first floor, with a total gross area of 750 m2. The building is surrounded by a pine garden, auxiliary spaces, a parking area and more. It is located within the settlement of Delphi and is adjacent to the archaeological site of Delphi.
Facilities include:
- 3 double rooms (total of 6 beds) with private bathrooms for teaching staff
- 10 double rooms (total of 20 beds) with private bathrooms for students
- An exhibition hall of 250 m2.
- 8 studios/workshops (2 on the ground floor and 6 on the first floor, with an external balcony and 1 shared bathroom)
- Room equipped with computers
- Darkened room for screenings
- Library–reading room
- One shared kitchen–dining area with a capacity of approximately 20 people
- Central heating
- Wi-Fi is available
ACCESS:
- Google Map
- By car : To reach the Delphi Annex via Athens, follow the Athens–Lamia National Highway. The drive duration is approximately 2 hours.
- By intercity bus (KTEL): Departing from the Liosion Intercity Bus Station. The journey takes approximately 2.5 hours.
Virtual Tour of the Annex of Delphi
Implemented as part of the EPANEK project “Digital Transformation and Promotion of the Cultural Heritage of ASFA, 1837–2021. A Collection of Study Works Reflecting the Artistic Evolution and Historical Trajectory of Modern Greek Art” [project code MIS 5093223].
Φωτογραφίες Σταθμού
